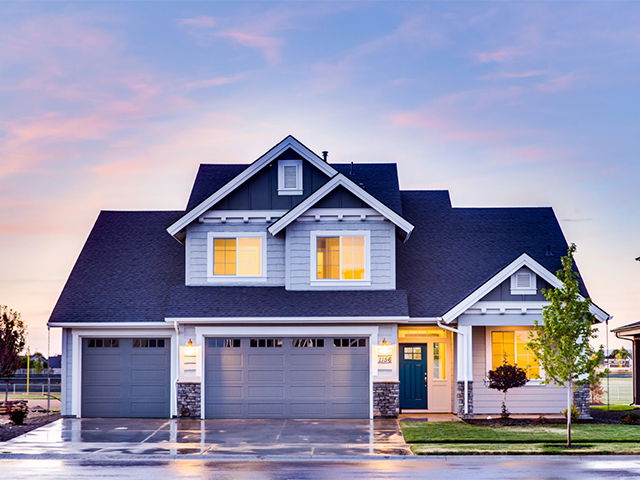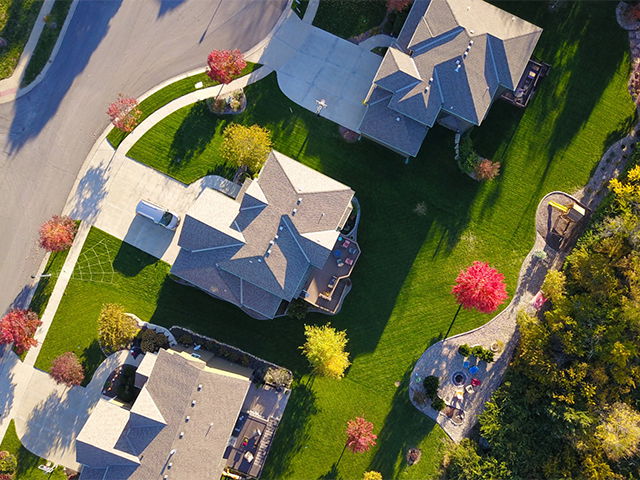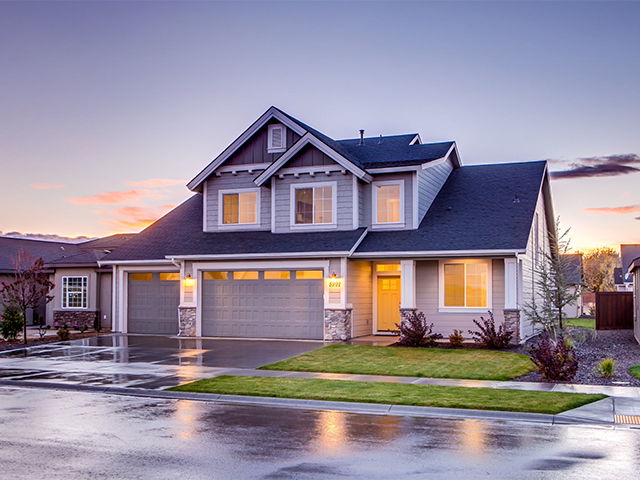Overview
-
Property Type
ehedaDct, o y/Ser 122t
-
Bedrooms
4 + 1
-
Bathrooms
7
-
Basement
snFeiidh
-
Kitchen
1
-
Total Parking
4 (1 Acatetdh Garage)
-
Lot Size
145.1x.9764 (Ftee)
-
Taxes
$54,209.00 (2024)
-
Type
Freehold
Property description for 43 lsl erFOtiHlo d Road, Toronto, Forest Hill South, P82P5M
Property History for 43 lsl erFOtiHlo d Road, Toronto, Forest Hill South, P82P5M
This property has been sold 9 times before.
To view this property's sale price history please sign in or register
Estimated price
Local Real Estate Price Trends
Active listings
Average Selling Price of a ehedaDct
May 2025
$8,441,352
Last 3 Months
$3,208,461
Last 12 Months
$2,755,485
May 2024
$4,167,586
Last 3 Months LY
$3,591,634
Last 12 Months LY
$3,917,672
Change
Change
Change
Historical Average Selling Price of a ehedaDct in Forest Hill South
Average Selling Price
3 years ago
$6,586,908
Average Selling Price
5 years ago
$2,092,509
Average Selling Price
10 years ago
$826,431
Change
Change
Change
Number of ehedaDct Sold
May 2025
7
Last 3 Months
6
Last 12 Months
5
May 2024
6
Last 3 Months LY
5
Last 12 Months LY
4
Change
Change
Change
How many days ehedaDct takes to sell (DOM)
May 2025
7
Last 3 Months
38
Last 12 Months
72
May 2024
27
Last 3 Months LY
33
Last 12 Months LY
34
Change
Change
Change
Average Selling price
Inventory Graph
Mortgage Calculator
This data is for informational purposes only.
|
Mortgage Payment per month |
|
|
Principal Amount |
Interest |
|
Total Payable |
Amortization |
Closing Cost Calculator
This data is for informational purposes only.
* A down payment of less than 20% is permitted only for first-time home buyers purchasing their principal residence. The minimum down payment required is 5% for the portion of the purchase price up to $500,000, and 10% for the portion between $500,000 and $1,500,000. For properties priced over $1,500,000, a minimum down payment of 20% is required.





